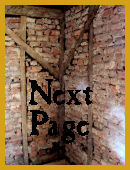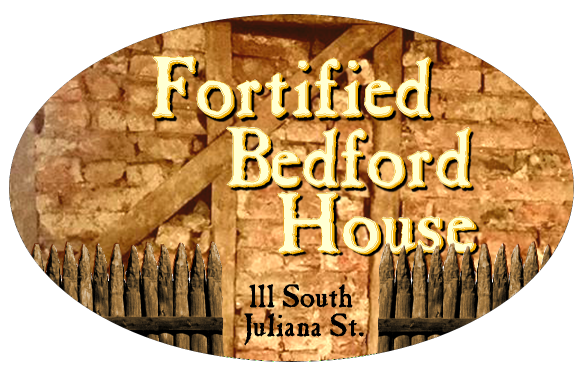
A Gallery of the Fortified Bedford House
About These Photos
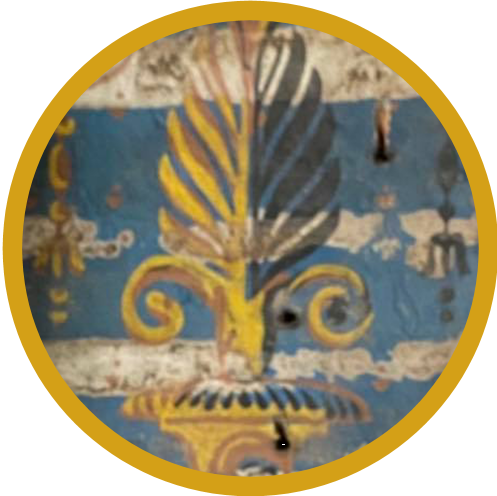 The structure that was previously known by the name of the David F. Mann House, and now named the Fortified Bedford House, was constructed in three parts: Half-Timber, Log and Wood Frame.
The structure that was previously known by the name of the David F. Mann House, and now named the Fortified Bedford House, was constructed in three parts: Half-Timber, Log and Wood Frame.
 The easternmost third was the earliest part. It was constructed circa 1758 in the architectural style of a Half-Timber structure. It was built as a two-story structure and currently the ground floor, whose half-timber elements had been removed over the decades by various occupants, has now been renovated for occupancy by the Peppercorn Market. The second floor retains its half-timber structural elements and will be reconstructed with as much of the beams and in-fill of brick as possible on display.
The easternmost third was the earliest part. It was constructed circa 1758 in the architectural style of a Half-Timber structure. It was built as a two-story structure and currently the ground floor, whose half-timber elements had been removed over the decades by various occupants, has now been renovated for occupancy by the Peppercorn Market. The second floor retains its half-timber structural elements and will be reconstructed with as much of the beams and in-fill of brick as possible on display.
 The middle section is a two-story log structure whose west wall is attached to the east wall of the half-timber structure. The ground floor of the log structure is known as the Sacred Space and will be reconstructed as close to its original form as possible. The sacred space might be utilized as an exhibit space. A decision on how the second floor of the log structure will be reconstructed or renovated has not been finalized.
The middle section is a two-story log structure whose west wall is attached to the east wall of the half-timber structure. The ground floor of the log structure is known as the Sacred Space and will be reconstructed as close to its original form as possible. The sacred space might be utilized as an exhibit space. A decision on how the second floor of the log structure will be reconstructed or renovated has not been finalized.
 The third section of the building, abuting the log section to its east wall, was constructed in the form of a wood frame structure.
The third section of the building, abuting the log section to its east wall, was constructed in the form of a wood frame structure.
 In addition, a smaller structure was built adjoining the original half-timber structure to its south side. The ground floor of that addition has been renovated and merged with the ground floor of the half-timber structure to became part of the Peppercorn Market. The second floor of that addition will likewise be merged with the renovated half-timber structure's second floor.
In addition, a smaller structure was built adjoining the original half-timber structure to its south side. The ground floor of that addition has been renovated and merged with the ground floor of the half-timber structure to became part of the Peppercorn Market. The second floor of that addition will likewise be merged with the renovated half-timber structure's second floor.
 The photos that are included on this page show the half-timber construction on the second floor of the oldest section of the building and both, the ground and second floors of the log structure adjoining the original half-timber structure to its east end.
The photos that are included on this page show the half-timber construction on the second floor of the oldest section of the building and both, the ground and second floors of the log structure adjoining the original half-timber structure to its east end.
 Please be aware that this building is in the process of being reconstructed and renovated, which explains the disparate items and building materials which show up in some of the photos.
Please be aware that this building is in the process of being reconstructed and renovated, which explains the disparate items and building materials which show up in some of the photos.
The Half-Timber Structure

 This is the southwest corner of the primary half-timber structure. The ground floor would have looked the same when it was originally built.
This is the southwest corner of the primary half-timber structure. The ground floor would have looked the same when it was originally built.

 This is another view of the southwest corner emphasizing the south wall.
This is another view of the southwest corner emphasizing the south wall.
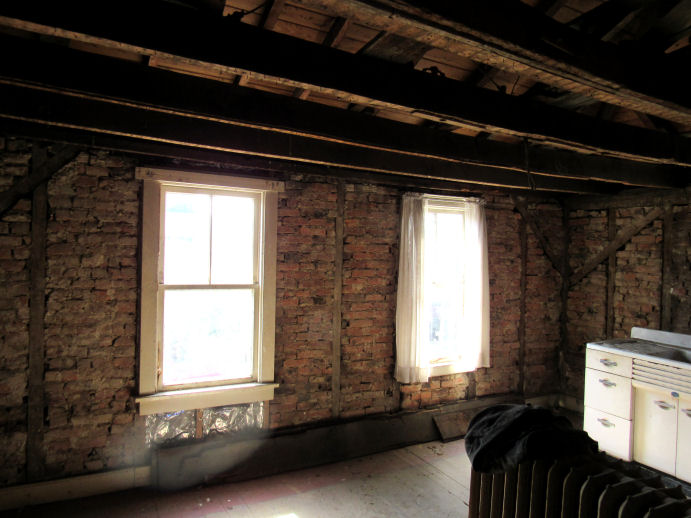
 The west wall is the building's wall that fronts on Juliana Street. This view shows the two windows surrounded by upright beams and handmade bricks. Notice that there are no bricks under the window on the left. It is believed that at one time a balcony spread across the wall fronting on Juliana Street at the second floor level and a door would have existed where the window is now.
The west wall is the building's wall that fronts on Juliana Street. This view shows the two windows surrounded by upright beams and handmade bricks. Notice that there are no bricks under the window on the left. It is believed that at one time a balcony spread across the wall fronting on Juliana Street at the second floor level and a door would have existed where the window is now.

 This is a section of the north wall where it abuts a partition wall dividing this half-timber room in two.
This is a section of the north wall where it abuts a partition wall dividing this half-timber room in two.
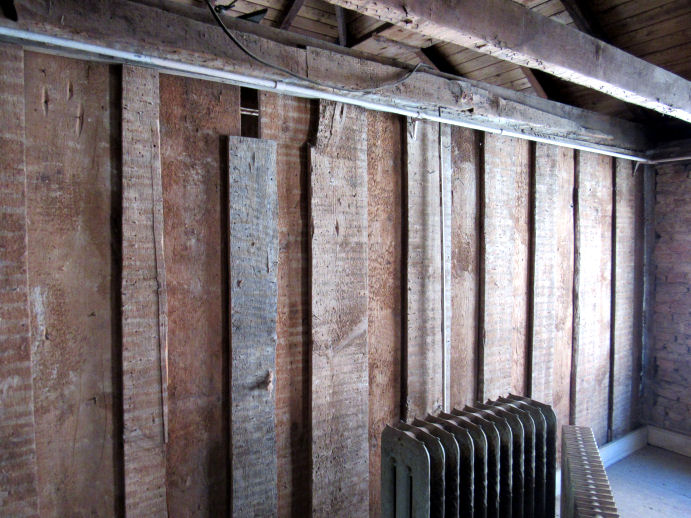
 A partition wall dividing the half-timber structure in two was built by alternating wide boards. It would have been built at some time prior to the advent of building materials such as plywood. Plywood was invented in Great Britain in the mid-1800s, but it was not widely used as a building material until a hundred years later in the 1950s. This photo shows the east side of the partition wall.
A partition wall dividing the half-timber structure in two was built by alternating wide boards. It would have been built at some time prior to the advent of building materials such as plywood. Plywood was invented in Great Britain in the mid-1800s, but it was not widely used as a building material until a hundred years later in the 1950s. This photo shows the east side of the partition wall.
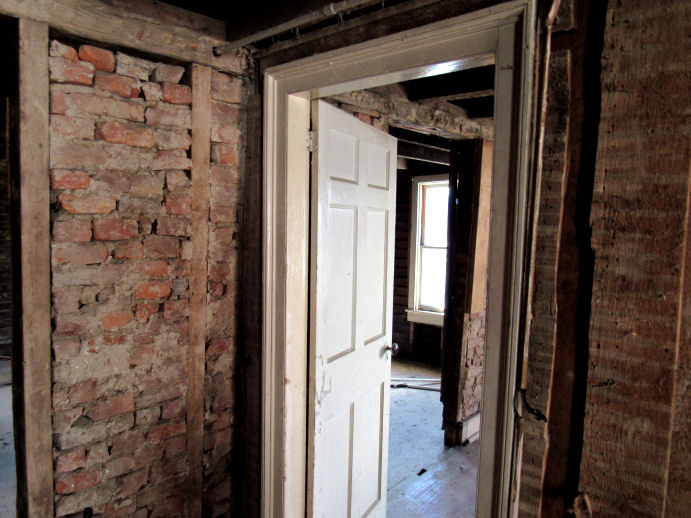
 This door, on the south end of the partition wall, opens into the east half of the half-timber structure. The photo shows the second floor of the south addition through another door opening.
This door, on the south end of the partition wall, opens into the east half of the half-timber structure. The photo shows the second floor of the south addition through another door opening.

 In a half-timber building, the beams and the bricks that fill in the spaces between the beams is the structure itself. The bricks were often hand made from local mud and baked in the sun. They would be vulnerable to the weather. As a result, a layer of wood planks was used as siding. Thin wood planks could be produced with a two-man pit saw or at a saw mill equipped with a pit saw. This photo shows a section of wall which at one time had bricks filling in the space between two upright beams, but from which the bricks had fallen. The 'inside surfaces' of the exterior siding of thin wood planks can be seen.
In a half-timber building, the beams and the bricks that fill in the spaces between the beams is the structure itself. The bricks were often hand made from local mud and baked in the sun. They would be vulnerable to the weather. As a result, a layer of wood planks was used as siding. Thin wood planks could be produced with a two-man pit saw or at a saw mill equipped with a pit saw. This photo shows a section of wall which at one time had bricks filling in the space between two upright beams, but from which the bricks had fallen. The 'inside surfaces' of the exterior siding of thin wood planks can be seen.
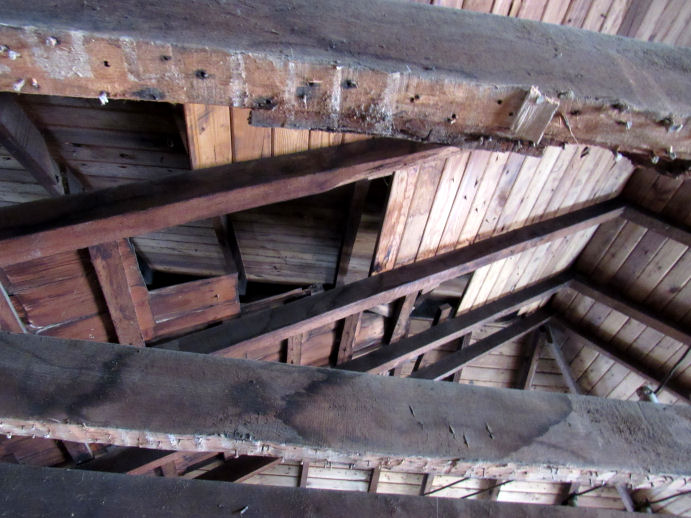
 This view looking upwards to the ceiling over the second floor half-timber room reveals the original 'hip' roof underneath the later gable style roof.
This view looking upwards to the ceiling over the second floor half-timber room reveals the original 'hip' roof underneath the later gable style roof.
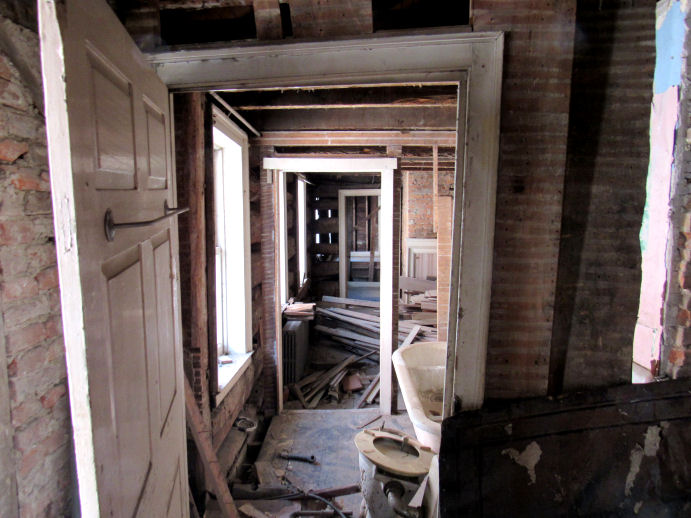
 This view is taken from the west end of the half-timber structure (notice the bricks at the extreme left), looking eastward through the log structure and ending at the far east wall of the wood frame structure. Immediately past the half-timber structure, through the first door, a number of bathroom items lie on the floor. The small space between the first two doors had been constructed as a bathroom at some point in the building's history. The stripes on the wall at the extreme right side of the photo, and seen elsewhere on different walls, were the result of small lath boards having been applied so that plaster would adhere to the wall's surface. When the plaster and laths were removed, the wall was left with the stripe pattern.
This view is taken from the west end of the half-timber structure (notice the bricks at the extreme left), looking eastward through the log structure and ending at the far east wall of the wood frame structure. Immediately past the half-timber structure, through the first door, a number of bathroom items lie on the floor. The small space between the first two doors had been constructed as a bathroom at some point in the building's history. The stripes on the wall at the extreme right side of the photo, and seen elsewhere on different walls, were the result of small lath boards having been applied so that plaster would adhere to the wall's surface. When the plaster and laths were removed, the wall was left with the stripe pattern.
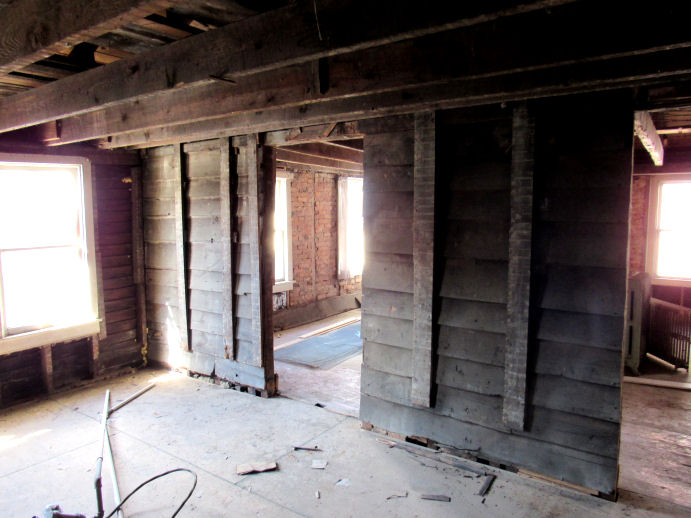
 This photo shows the north wall of the addition's second floor. The 'wall' actually consists of the outside siding of the half-timber structure. The vertical boards would have been attached to provide supports for other wall materials in addition to stabilizing the siding boards. It is astounding that in this photo you are looking at the outside of the original half-timber structure.
This photo shows the north wall of the addition's second floor. The 'wall' actually consists of the outside siding of the half-timber structure. The vertical boards would have been attached to provide supports for other wall materials in addition to stabilizing the siding boards. It is astounding that in this photo you are looking at the outside of the original half-timber structure.
The Log Structure
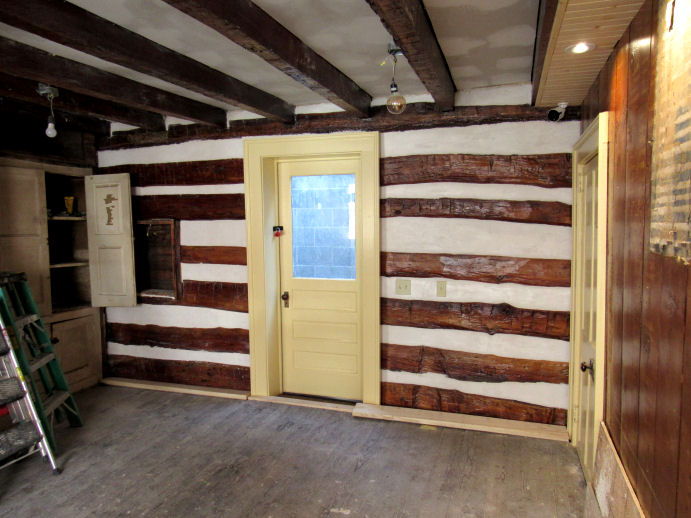
 Known as the Sacred Space, the ground floor of the log structure that was built abuting the original half-timber structure is being reconstructed as close as possible to its original state. The south wall of logs has been cleaned meticulously by Adam Osman and the chinking was replaced. Notice the built-in shelf unit on the left side of the photo. Not seen in this photo is the brick chimney for the room's fireplace. The shelf unit is built into the space between the brick chimney and the adjacent log wall. A similar shelf unit stands in the room above this on the second floor.
Known as the Sacred Space, the ground floor of the log structure that was built abuting the original half-timber structure is being reconstructed as close as possible to its original state. The south wall of logs has been cleaned meticulously by Adam Osman and the chinking was replaced. Notice the built-in shelf unit on the left side of the photo. Not seen in this photo is the brick chimney for the room's fireplace. The shelf unit is built into the space between the brick chimney and the adjacent log wall. A similar shelf unit stands in the room above this on the second floor.

 In this photo, the built-in shelf unit, and the brick chimney can be seen. If you look closely you can see the irregularities of the building, evidenced in the uneven top and bottom of the shelf unit. The skill of John Pepple, the carpenter working on the project, is to be applauded.
In this photo, the built-in shelf unit, and the brick chimney can be seen. If you look closely you can see the irregularities of the building, evidenced in the uneven top and bottom of the shelf unit. The skill of John Pepple, the carpenter working on the project, is to be applauded.
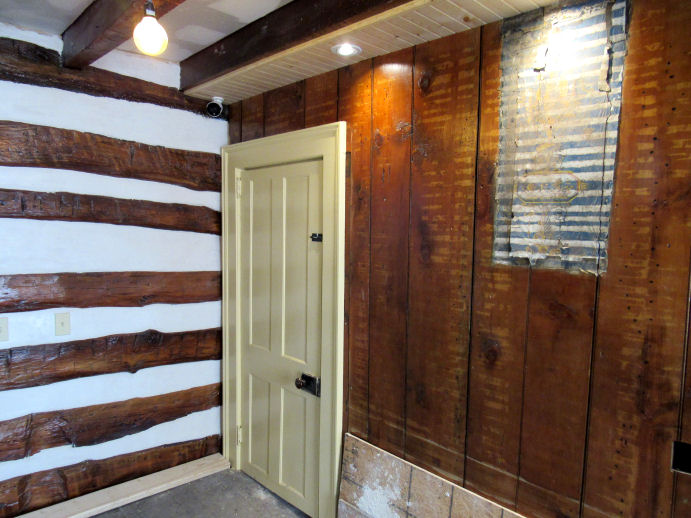
 The west wall of the Sacred Space, being an internal dividing wall, was constructed of bead-board and later covered with wallpaper. In this photo it can be seen that the majority of the wallpaper has been removed except for a section that will be framed.
The west wall of the Sacred Space, being an internal dividing wall, was constructed of bead-board and later covered with wallpaper. In this photo it can be seen that the majority of the wallpaper has been removed except for a section that will be framed.
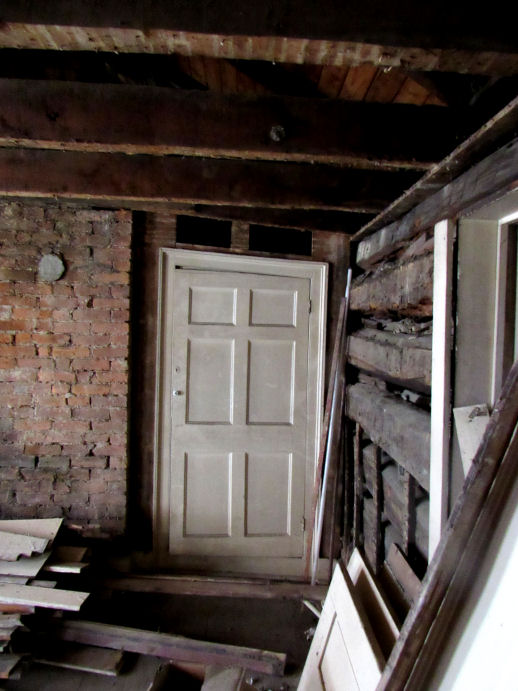
 This view is of the east wall of the second floor of the log structure, looking from the half-timber structure. The large brick construction on the left side of this photo is the chimney from the floor below, in which there is also a fireplace for this room. The door straight ahead encloses a 'built-in' shelving unit duplicating the one from the ground floor room below.
This view is of the east wall of the second floor of the log structure, looking from the half-timber structure. The large brick construction on the left side of this photo is the chimney from the floor below, in which there is also a fireplace for this room. The door straight ahead encloses a 'built-in' shelving unit duplicating the one from the ground floor room below.
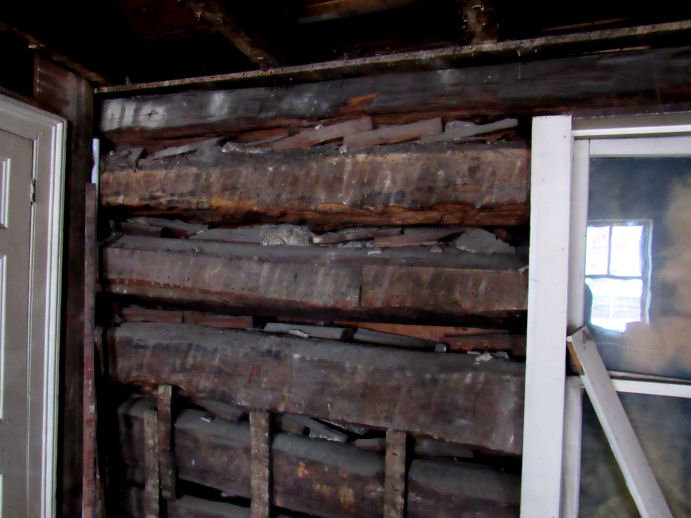
 The south wall of the log structure on the second floor shows the log construction with the chinking removed. Some of the pieces of wood kindling which served as in-fill between the logs can be seen in this photo. The purpose of the small wood kindling was to reduce the amount of limestone cement chinking that would be needed and also to strengthen that chinking.
The south wall of the log structure on the second floor shows the log construction with the chinking removed. Some of the pieces of wood kindling which served as in-fill between the logs can be seen in this photo. The purpose of the small wood kindling was to reduce the amount of limestone cement chinking that would be needed and also to strengthen that chinking.
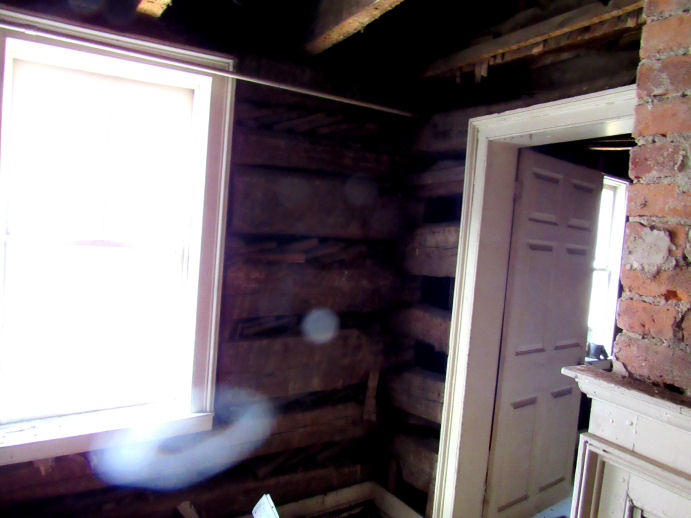
 This view (despite the blurriness of the photo) shows the north wall of the log structure on the second floor. The brick of the chimney with the edge of the small fireplace can be seen on the right side of the photo. The door leads into the third and easternmost section of the long building. It was constructed as a wood frame structure.
This view (despite the blurriness of the photo) shows the north wall of the log structure on the second floor. The brick of the chimney with the edge of the small fireplace can be seen on the right side of the photo. The door leads into the third and easternmost section of the long building. It was constructed as a wood frame structure.
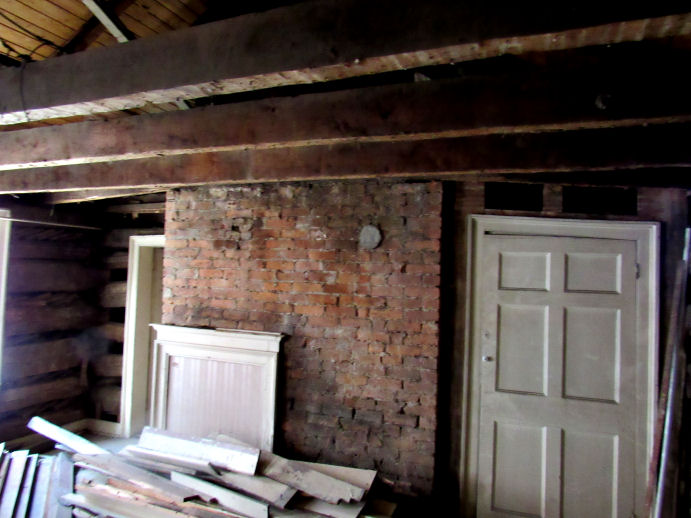
 This view of the east wall of the log section on the second floor provides a view of the large brick chimney structure with a small fireplace in the lower left corner. The circular form in the top right corner of the chimney/fireplace is evidence that a 'Franklin' stove would have replaced the actual fireplace at one point. The flue pipe would have passed through the wall of the chimney at that point.
This view of the east wall of the log section on the second floor provides a view of the large brick chimney structure with a small fireplace in the lower left corner. The circular form in the top right corner of the chimney/fireplace is evidence that a 'Franklin' stove would have replaced the actual fireplace at one point. The flue pipe would have passed through the wall of the chimney at that point.
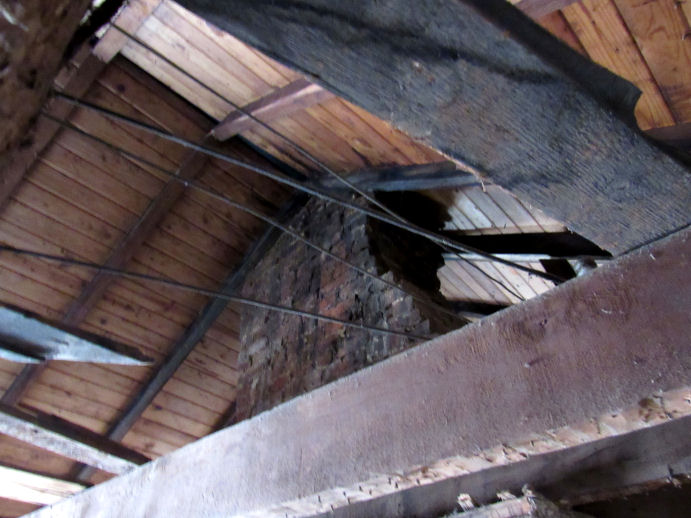
 The brick chimney extends up through the roof in this view.
The brick chimney extends up through the roof in this view.


