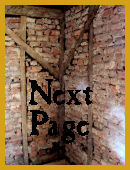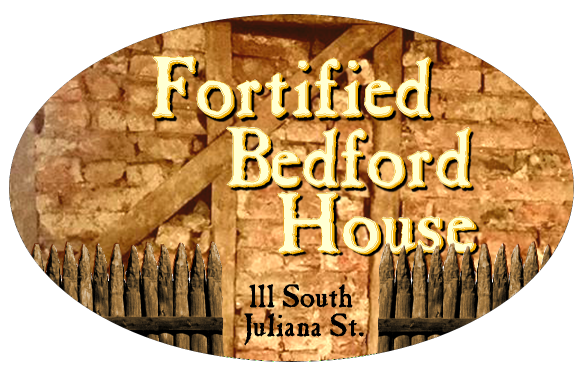
A Gallery of the Fortified Bedford House
Renovations Of The Storefront ~ Ground Floor
The photos that are included on this page show the renovations that were undertaken during the summer and fall of 2022 to the ground floor in what would have been the original half-timber structure.
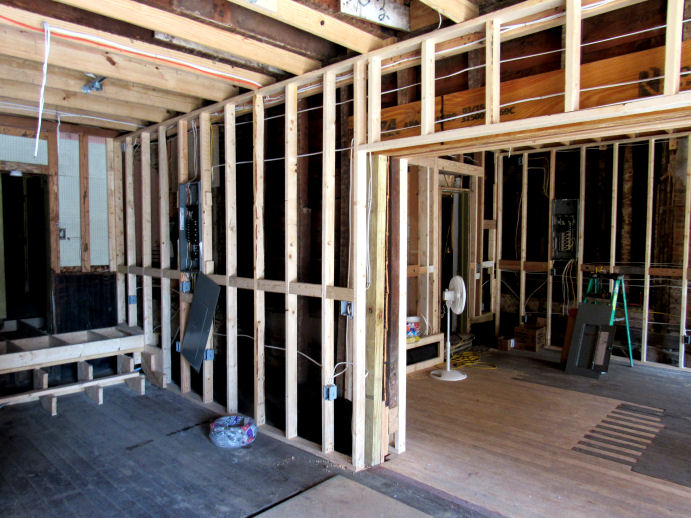
 The ground floor of the original half-timber structure was intended to be renovated for the latest of the businesses to occupy it. The Peppercorn Market had, for a while, occupied only the south addition to the half-timber structure. The business's owner, Tyna Walker-Lay desired to extend her shop into the original half-timber structure. At the time, she was not aware that the building was unique and possibly the oldest structure in Bedford County. The walls of the ground floor did not reveal their original structure because tenants over the years had removed the bricks. It appeared as if the building was a simple wood frame structure.
The ground floor of the original half-timber structure was intended to be renovated for the latest of the businesses to occupy it. The Peppercorn Market had, for a while, occupied only the south addition to the half-timber structure. The business's owner, Tyna Walker-Lay desired to extend her shop into the original half-timber structure. At the time, she was not aware that the building was unique and possibly the oldest structure in Bedford County. The walls of the ground floor did not reveal their original structure because tenants over the years had removed the bricks. It appeared as if the building was a simple wood frame structure.
 During renovations and as materials were removed from the walls and ceilings, the structure began to reveal its secrets. So the owners, (Tyna and Patrick) engaged Dr. Christian, of Temple University, to undertake an archaeological study of the structure. Following his study, carpenters John Pepple and his helper Rick were engaged to finish the renovations on the ground floor of the original half-timber structure and the south addition.
During renovations and as materials were removed from the walls and ceilings, the structure began to reveal its secrets. So the owners, (Tyna and Patrick) engaged Dr. Christian, of Temple University, to undertake an archaeological study of the structure. Following his study, carpenters John Pepple and his helper Rick were engaged to finish the renovations on the ground floor of the original half-timber structure and the south addition.
 This photo shows the dividing wall between the original half-timber structure on the left and the south addition on the right and the newly created opening between the two. Also notice the second floor reinforcing beams.
This photo shows the dividing wall between the original half-timber structure on the left and the south addition on the right and the newly created opening between the two. Also notice the second floor reinforcing beams.
 The triangular shaped section of a piece of plywood seen in the bottom center of this photo covered a rectangular hole in the floor. The hole had been cut after the building had been constructed to provide access to a cellar.
The triangular shaped section of a piece of plywood seen in the bottom center of this photo covered a rectangular hole in the floor. The hole had been cut after the building had been constructed to provide access to a cellar.
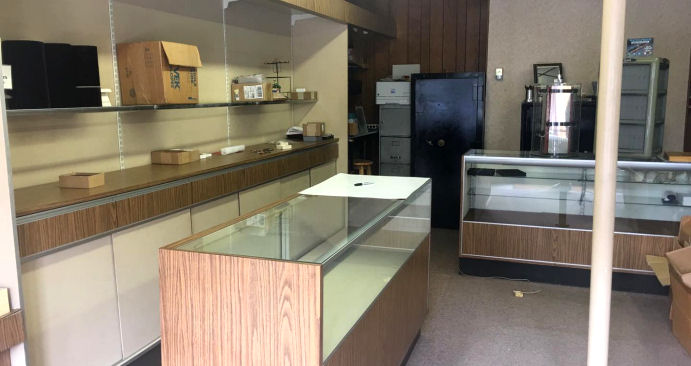
 The occupant of the half-timber structure prior to Peppercorn Market was Mitchell Jewelers. This photo shows some of the jewelry shop's display cases after the jewelry store closed. During the jewelry store's occupancy in this structure, the interior walls were all covered with plaster board and wood-grain masonite panelling.
The occupant of the half-timber structure prior to Peppercorn Market was Mitchell Jewelers. This photo shows some of the jewelry shop's display cases after the jewelry store closed. During the jewelry store's occupancy in this structure, the interior walls were all covered with plaster board and wood-grain masonite panelling.
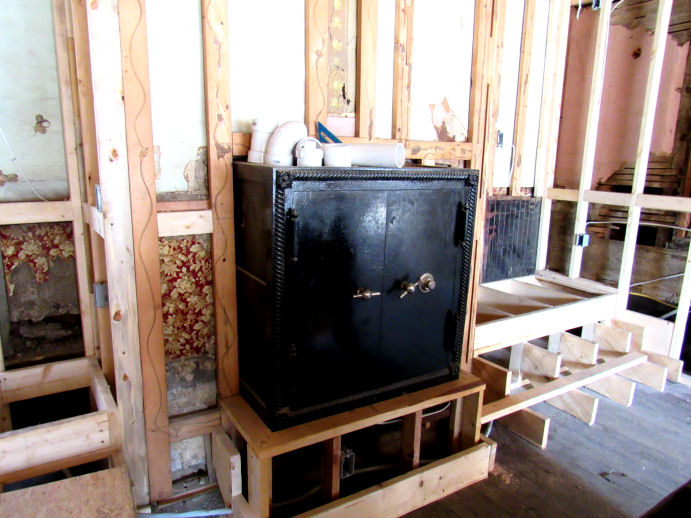
 The east wall is punctuated by a heavy safe that was embedded into the structure of the building. To remove it would spell disaster for the entire structure of the half-timber section of the building. So it has been left where it is and the wall reconstructed around it. There previously had been a couple small steps from the floor of the original half-timber structure to the floor of the log structure to the east. They are being replaced by more substantial steps on either side of the safe.
The east wall is punctuated by a heavy safe that was embedded into the structure of the building. To remove it would spell disaster for the entire structure of the half-timber section of the building. So it has been left where it is and the wall reconstructed around it. There previously had been a couple small steps from the floor of the original half-timber structure to the floor of the log structure to the east. They are being replaced by more substantial steps on either side of the safe.
Notice the portion of wallpaper revealed in the renovation process. The image below is a closeup of that wallpaper.
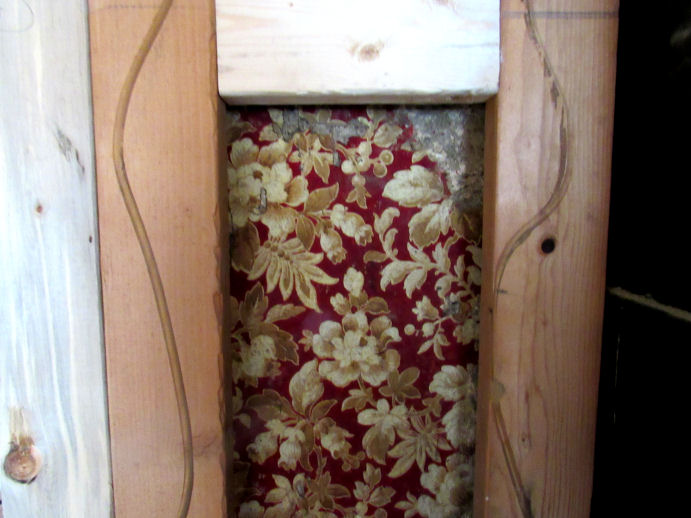
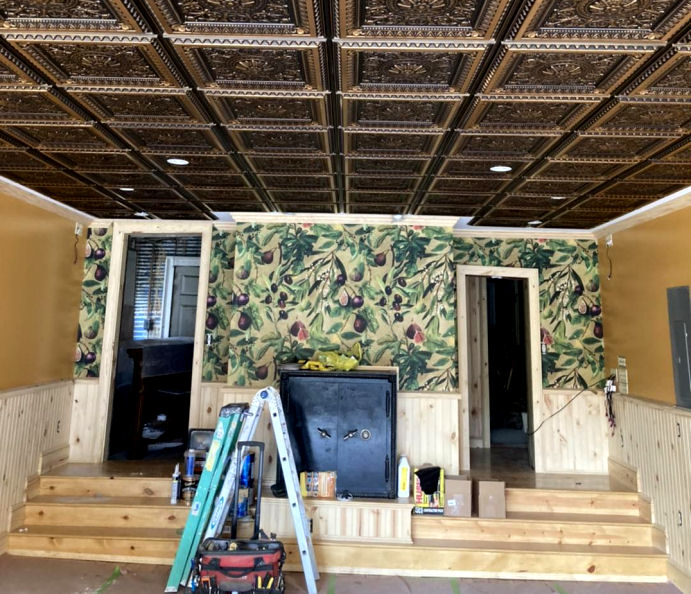
 This photo shows the east wall before the check-out counter was placed in front of the safe. Notice the beautiful all-surrounding wainscotting.
This photo shows the east wall before the check-out counter was placed in front of the safe. Notice the beautiful all-surrounding wainscotting.
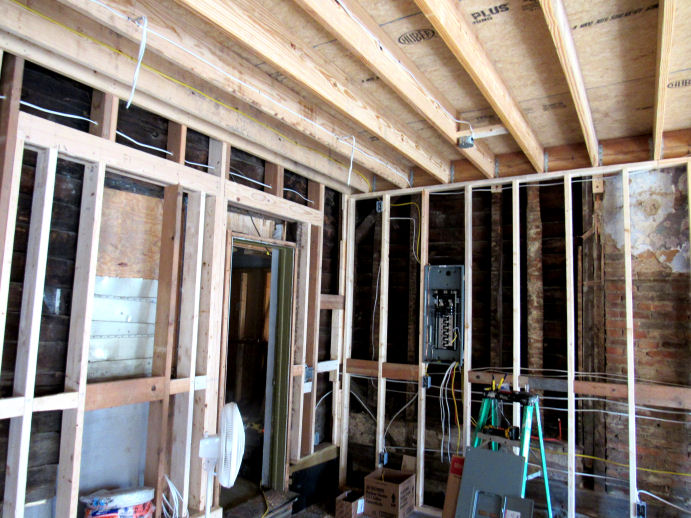
 The walls of the south addition were framed up and the new electrical breaker box was positioned in the wall. The floor above needed to be completely reinforced by new supporting beams.
The walls of the south addition were framed up and the new electrical breaker box was positioned in the wall. The floor above needed to be completely reinforced by new supporting beams.
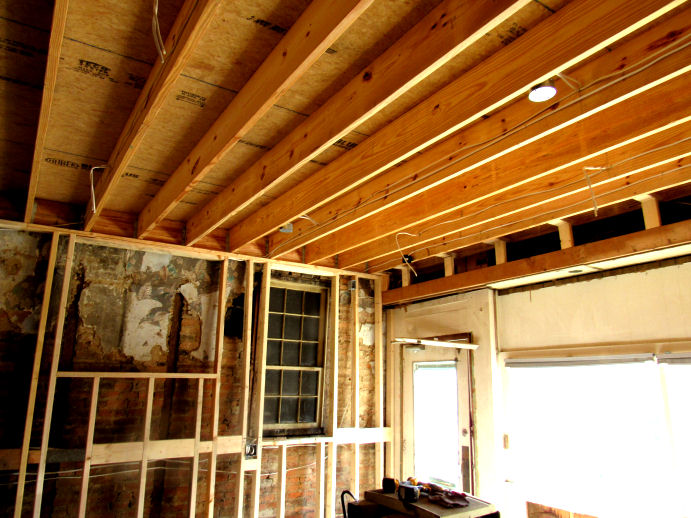
 The addition to the south side of the original half-timber structure is believed to have been constructed in the early 1800s. Two sections of the south wall of that addition have been framed to be covered with plexiglass so that visitors may see portions of the original structure. The space to the left reveals a section of the plaster on the wall and subsequent layers of wallpaper applied to it. The space to the right reveals a window. Known as a 'nine over six', the window's nine panes in the top section and six panes in the bottom date the window to the 1810s to 1830s.
The addition to the south side of the original half-timber structure is believed to have been constructed in the early 1800s. Two sections of the south wall of that addition have been framed to be covered with plexiglass so that visitors may see portions of the original structure. The space to the left reveals a section of the plaster on the wall and subsequent layers of wallpaper applied to it. The space to the right reveals a window. Known as a 'nine over six', the window's nine panes in the top section and six panes in the bottom date the window to the 1810s to 1830s.
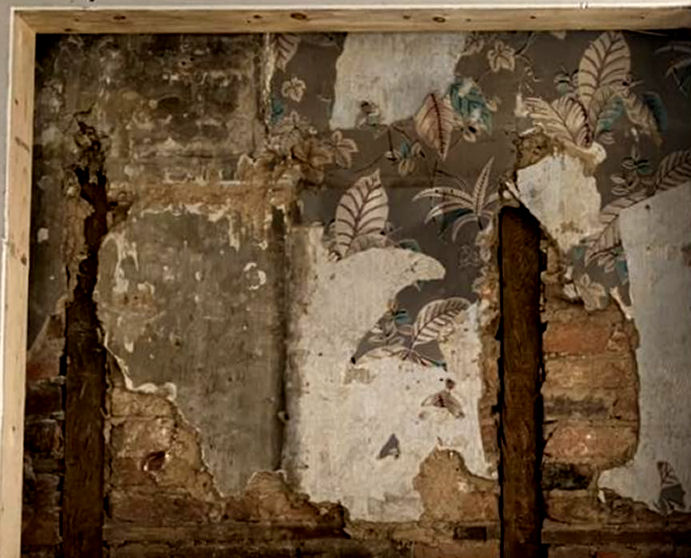
 Here is a close-up of the portion of wall that revealed the brick, plaster and subsequent wallpaper.
Here is a close-up of the portion of wall that revealed the brick, plaster and subsequent wallpaper.
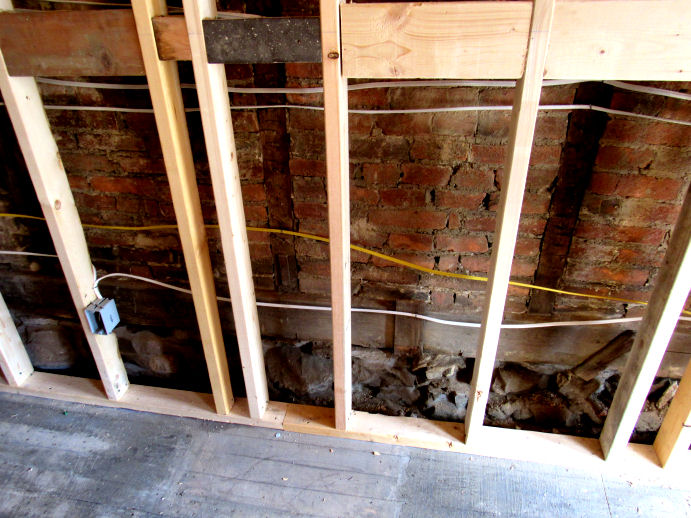
 When the south wall of the additional structure was uncovered, it could be seen that the south addition had also been constructed in the half-timber manner. If the addition was built in the early 1800s, it is possible that it was intended to duplicate the original half-timber structure.
When the south wall of the additional structure was uncovered, it could be seen that the south addition had also been constructed in the half-timber manner. If the addition was built in the early 1800s, it is possible that it was intended to duplicate the original half-timber structure.
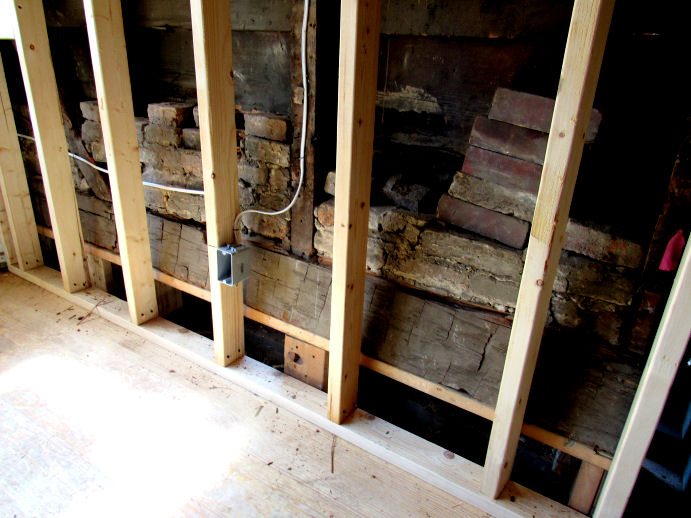
 In this view of the south wall of the addition, the hand hewn 'base log', or rather the bottom-most log of the wall is clearly evident. The difference between the floor and the bottom of the base log reveals that the height of the floor of the south addition would have been altered at some time.
In this view of the south wall of the addition, the hand hewn 'base log', or rather the bottom-most log of the wall is clearly evident. The difference between the floor and the bottom of the base log reveals that the height of the floor of the south addition would have been altered at some time.
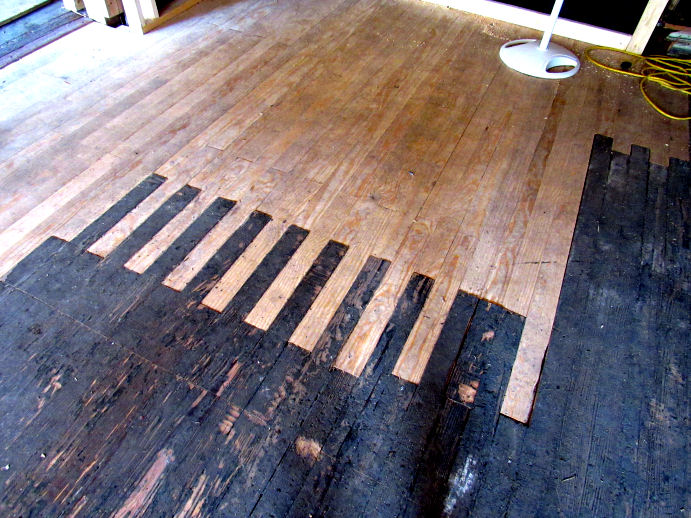
 A section of the original floor boards in the south addition needed to be replaced. The decision to not sand the original floor boards, alongside the new replacement boards simply adds character to the floor.
A section of the original floor boards in the south addition needed to be replaced. The decision to not sand the original floor boards, alongside the new replacement boards simply adds character to the floor.
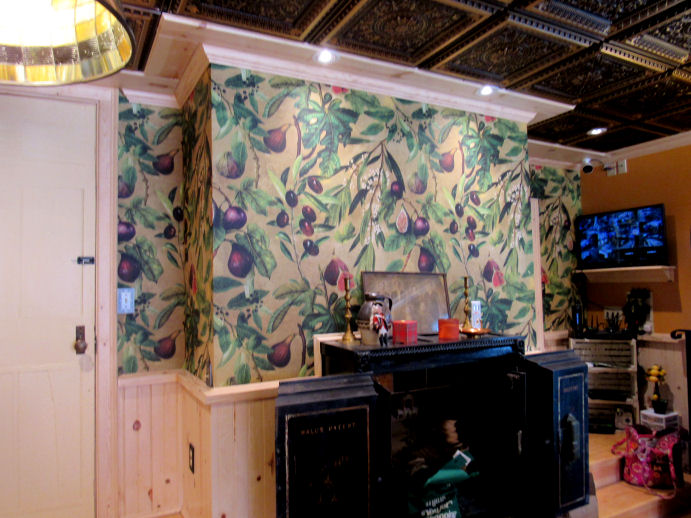
 The safe, with its doors open, takes pride of place in the east wall.
The safe, with its doors open, takes pride of place in the east wall.
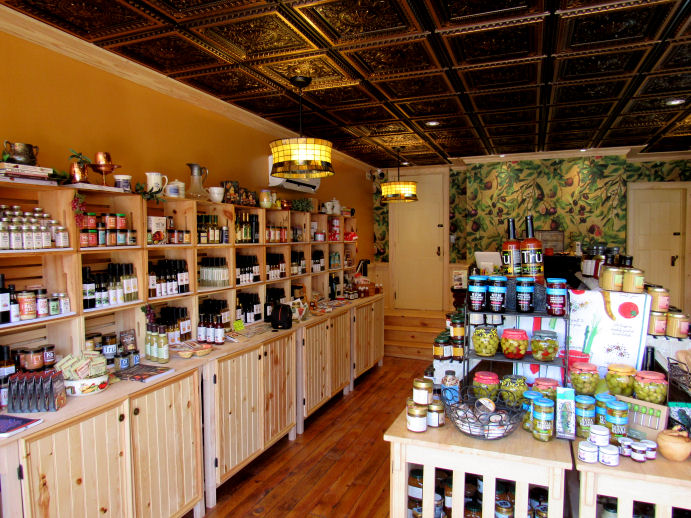
 This view, from the west wall looking toward the east wall shows the ceiling tiles and the unique light fixtures.
This view, from the west wall looking toward the east wall shows the ceiling tiles and the unique light fixtures.

 The light fixtures were chosen for their yellow color reminiscent of the rising sun in the name of the Rising Sun Tavern. This view also shows the yellow and blue colored glass panels above the door and the two bay storefronts. They were installed by some occupant of the building at a time long forgotten, but they for many years had been been hidden by plywood panels. The discovery of them, especially of the yellow color of most of them, was somewhat providential.
The light fixtures were chosen for their yellow color reminiscent of the rising sun in the name of the Rising Sun Tavern. This view also shows the yellow and blue colored glass panels above the door and the two bay storefronts. They were installed by some occupant of the building at a time long forgotten, but they for many years had been been hidden by plywood panels. The discovery of them, especially of the yellow color of most of them, was somewhat providential.
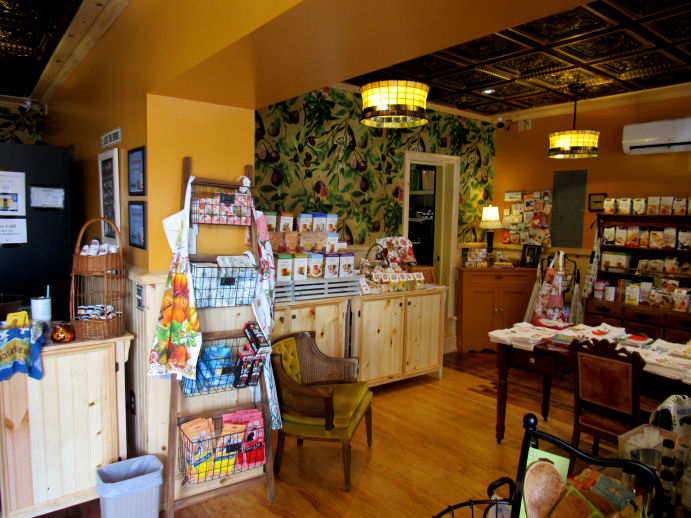
 The opening between the original half-timber structure and the south addition suggests that a solid wall had never been there. In the photo, notice the floor of the south addition, revealing the new replacement floor boards interlaced with the original boards.
The opening between the original half-timber structure and the south addition suggests that a solid wall had never been there. In the photo, notice the floor of the south addition, revealing the new replacement floor boards interlaced with the original boards.
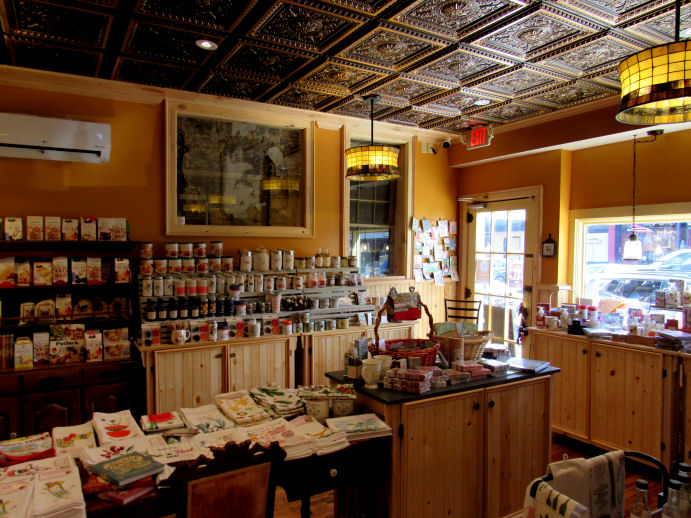
 In this photo looking toward the south wall of the addition, the two exposed spaces of the original wall can be seen with their framed glass coverings.
In this photo looking toward the south wall of the addition, the two exposed spaces of the original wall can be seen with their framed glass coverings.
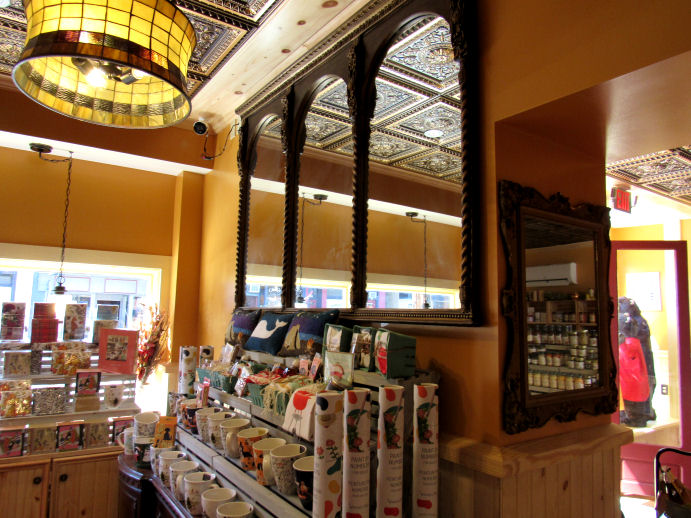
 Mirrors on the north wall of the addition and the edge of the dividing wall's west segment add another dimension to the space. Notice the wainscotting wrapping around the dividing wall segment. It actually covers all of the walls in both rooms although much of it is hidden behind the multitude of the Peppercorn Market's inventory. When it does pop out like here, it is a special delight.
Mirrors on the north wall of the addition and the edge of the dividing wall's west segment add another dimension to the space. Notice the wainscotting wrapping around the dividing wall segment. It actually covers all of the walls in both rooms although much of it is hidden behind the multitude of the Peppercorn Market's inventory. When it does pop out like here, it is a special delight.
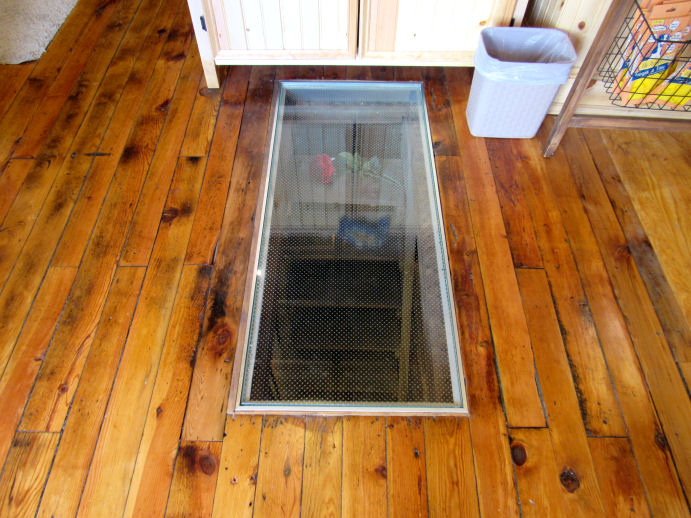
 The final image in this page is of the hole in the floor. Covered with a glass plate, the 'hole' can support up to 300 pounds and has a coating to prevent anyone from slipping on it. Peering down through the glass plate, the visitor can see steps going down into the cellar. And if you stand to the north side of the hole (left side in this photo) you can see part of the stone foundation wall. The building would not have had a cellar, as we think of a cellar today, when it was originally built in 1758. It is possible that the Fort Bedford's powder magazine may been partially dug into the ground and then covered over by the half-timber structure with additional space for storage in the ground and second floors. The underground space would not have needed to be very large nor would it have needed to be walled in. But in later years, when the building began to be used as a dwelling and/or business, one of the owners might have felt the need to enlarge the cellar into a fitting basement. The stone walls that define four sides of the cellar do not actually support the base logs of the building. They are indented in from the walls above, suggesting that the cellar was either dug or enlarged after the half-timber structure was built. There was an access from the outside, which probably was the original plan. Accessing the cellar from the inside of the building might not have been considered a necessity at first, but at some later date an access needed to be made. Cutting this hole in the floor accomplished that job and it would have been covered with wood most of the time.
The final image in this page is of the hole in the floor. Covered with a glass plate, the 'hole' can support up to 300 pounds and has a coating to prevent anyone from slipping on it. Peering down through the glass plate, the visitor can see steps going down into the cellar. And if you stand to the north side of the hole (left side in this photo) you can see part of the stone foundation wall. The building would not have had a cellar, as we think of a cellar today, when it was originally built in 1758. It is possible that the Fort Bedford's powder magazine may been partially dug into the ground and then covered over by the half-timber structure with additional space for storage in the ground and second floors. The underground space would not have needed to be very large nor would it have needed to be walled in. But in later years, when the building began to be used as a dwelling and/or business, one of the owners might have felt the need to enlarge the cellar into a fitting basement. The stone walls that define four sides of the cellar do not actually support the base logs of the building. They are indented in from the walls above, suggesting that the cellar was either dug or enlarged after the half-timber structure was built. There was an access from the outside, which probably was the original plan. Accessing the cellar from the inside of the building might not have been considered a necessity at first, but at some later date an access needed to be made. Cutting this hole in the floor accomplished that job and it would have been covered with wood most of the time.
 Oh, and the rose lying on the top step is simply a whimsical touch to grab the attention of visitors who might not notice that the glass plate is there for the purpose of seeing into the cellar space.
Oh, and the rose lying on the top step is simply a whimsical touch to grab the attention of visitors who might not notice that the glass plate is there for the purpose of seeing into the cellar space.


