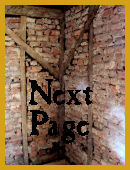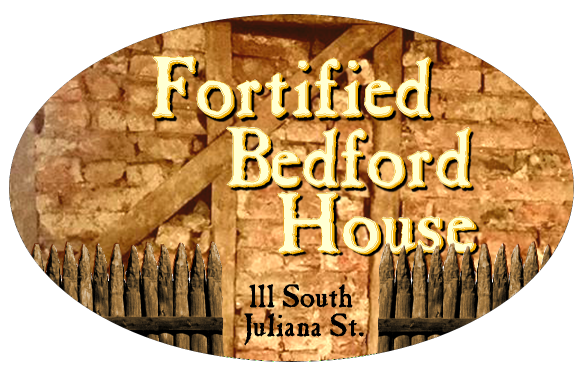
A Gallery of the Fortified Bedford House
Renovations Of The Log Structure ~ Ground Floor
The photos that are included on this page show the restorations that were undertaken during the summer and fall of 2022 to the ground floor in the log structure abuting the half-timber structure's east wall. The intention is to restore the space as close to what how it might have originally appeared and use it as a museum space.
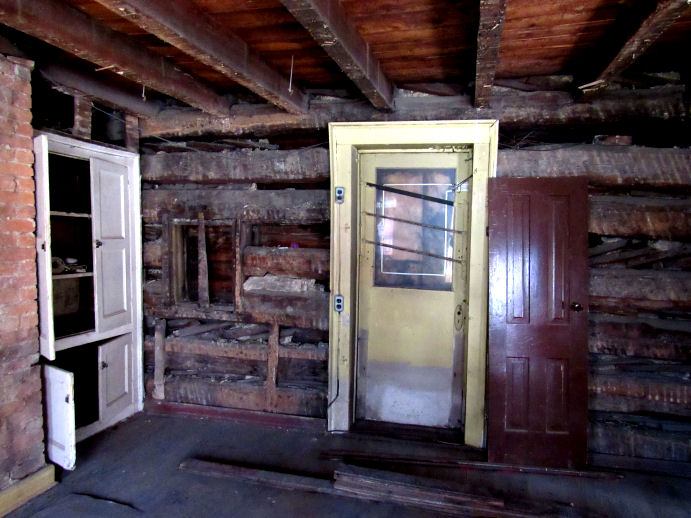
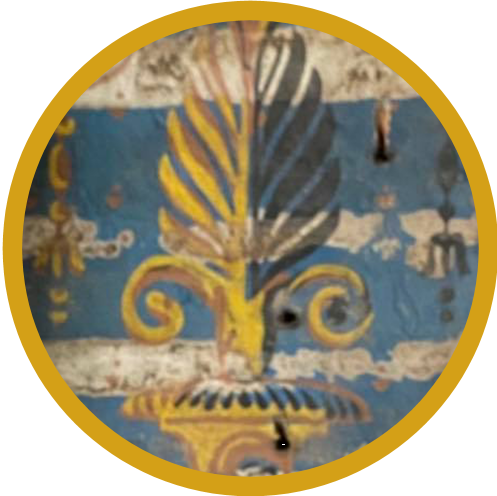 This photo shows the south wall of the log structure on the ground floor prior to being restored. Adam Osman spent days cleaning the old chinking material from between the logs and cleaning the logs themselves.
This photo shows the south wall of the log structure on the ground floor prior to being restored. Adam Osman spent days cleaning the old chinking material from between the logs and cleaning the logs themselves.

 This photo shows a close-up of the south wall's log structure
This photo shows a close-up of the south wall's log structure
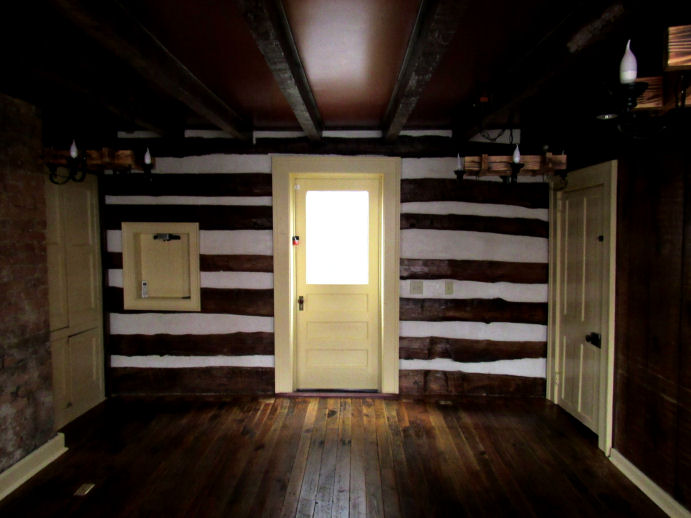
 The logs were painted with a polyurethane coating to preserve them. They were then re-chinked. The doors and trimwork were then painted a yellow-tinted cream color. The floor was painted with polyurethane to preserve them.
The logs were painted with a polyurethane coating to preserve them. They were then re-chinked. The doors and trimwork were then painted a yellow-tinted cream color. The floor was painted with polyurethane to preserve them.
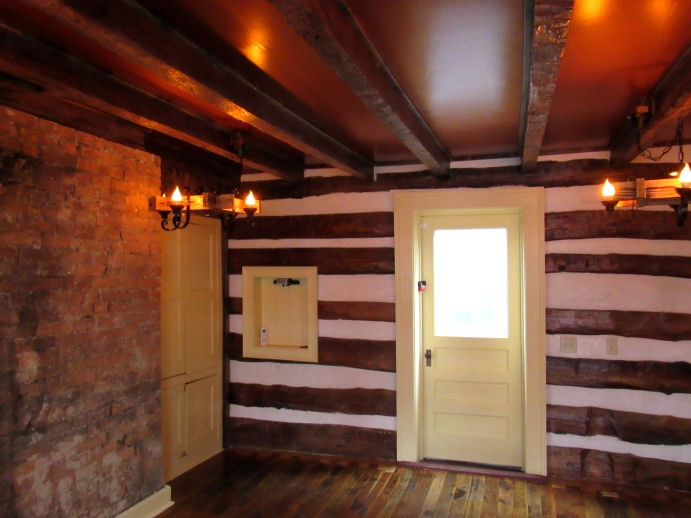
 Flickering light bulbs reflect off the ceiling which was painted with a copper based paint.
Flickering light bulbs reflect off the ceiling which was painted with a copper based paint.
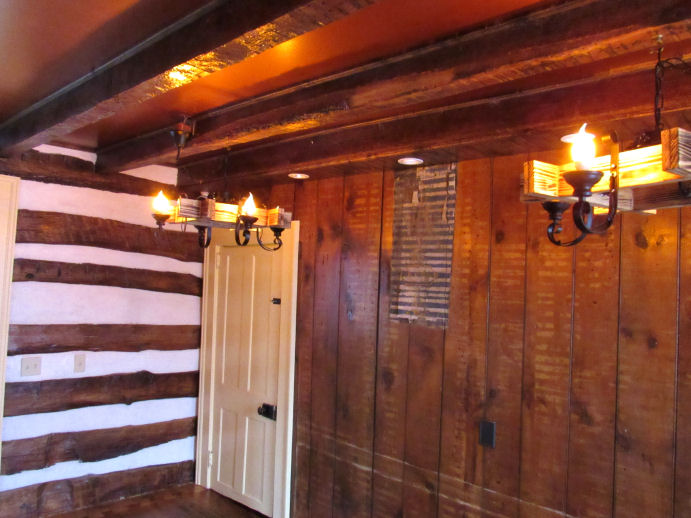
 The west wall was originally constructed of bead-board and over the years it was covered with wallpaper. All of the wallpaper was removed except for a section that will be framed and covered with glass. The rest of the wall was then painted with polyurethane.
The west wall was originally constructed of bead-board and over the years it was covered with wallpaper. All of the wallpaper was removed except for a section that will be framed and covered with glass. The rest of the wall was then painted with polyurethane.
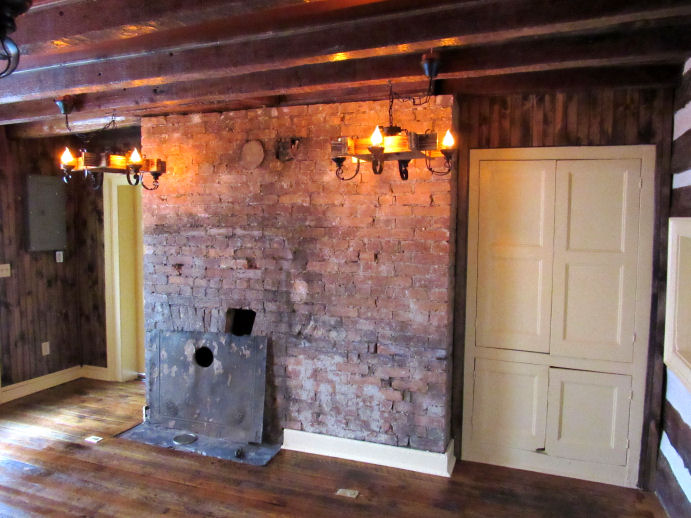
 The east wall is dominated by a brick chimney with a small fireplace in its lower, left corner.
The east wall is dominated by a brick chimney with a small fireplace in its lower, left corner.
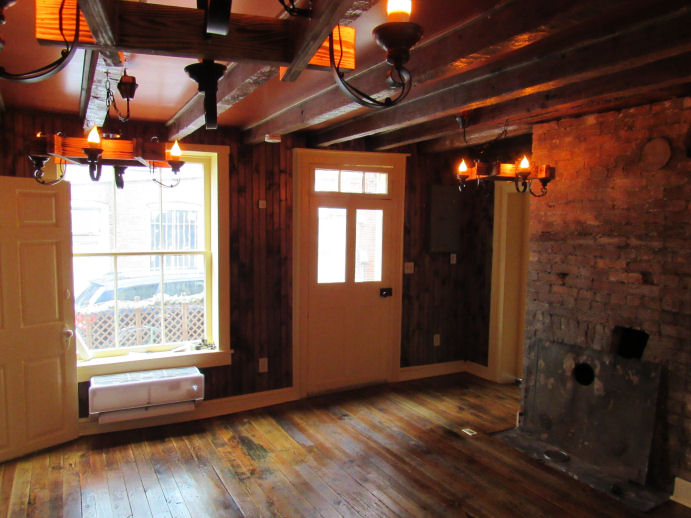
 The north wall, which was constructed of logs, was covered with tongue and groove pine boards. The wall was then stained a dark color.
The north wall, which was constructed of logs, was covered with tongue and groove pine boards. The wall was then stained a dark color.


