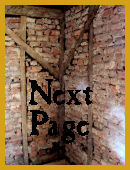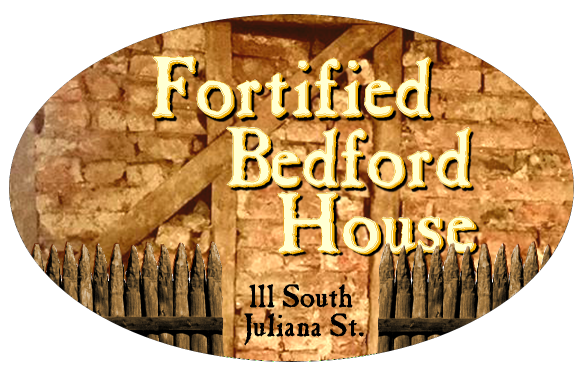
A Timeline of the Fortified Bedford House
1758 to 1766
 The half-timber structure was built by British soldiers under the command of Lieutenant Lewis Ourry as part of the Fort Bedford complex. It was constructed concurrently with the King's / Commandant's House. Lieutenant Colonel Henry Bouquet had continued cutting the military road westward to Fort Ligonier and the command of Fort Bedford had been given to Lewis Ourry.
The half-timber structure was built by British soldiers under the command of Lieutenant Lewis Ourry as part of the Fort Bedford complex. It was constructed concurrently with the King's / Commandant's House. Lieutenant Colonel Henry Bouquet had continued cutting the military road westward to Fort Ligonier and the command of Fort Bedford had been given to Lewis Ourry.
 The half-timber structure was possibly used as the fort's powder magazine, or armory.
The half-timber structure was possibly used as the fort's powder magazine, or armory.
 The half-timber structure was possibly used by Louis Ourry, the Commandant of Fort Bedford, as his living quarters.
The half-timber structure was possibly used by Louis Ourry, the Commandant of Fort Bedford, as his living quarters.
 The half-timber structure was possibly used by the officers of the Fort Bedford garrison as a tavern of sorts. The large log building known as the King's House might have been used as the officers' barracks only.
The half-timber structure was possibly used by the officers of the Fort Bedford garrison as a tavern of sorts. The large log building known as the King's House might have been used as the officers' barracks only.
March 1771 to August 1771
 Bedford County was erected out of Cumberland County on 9 March 1771. The half-timber structure might have been used as the new county's court house during the spring and summer of 1771 until the log court house could be constructed. The building might also have been used as office space for various court officials such as the Prothonotary or Clerk of Courts.
Bedford County was erected out of Cumberland County on 9 March 1771. The half-timber structure might have been used as the new county's court house during the spring and summer of 1771 until the log court house could be constructed. The building might also have been used as office space for various court officials such as the Prothonotary or Clerk of Courts.
 Prior to 9 March 1771, the court of Cumberland County administered justice in this western frontier region. But a court house would not have already been constructed for the new county. Section VI of the Act for Erecting a Part of the County of Cumberland Into a Separate County stated: And be it further enacted, That it shall and may be lawful to and for Arthur St. Clair, Bernard Daugherty, Esquires; Thomas Coulter, William Proctor and George Woods, gentlemen, or any three of them, to purchase and take assurance to them and their heirs of a piece of land, situate in some convenient place in the said town, in trust, and for the use of the inhabitants of the said county, and thereon erect and build a court-house and prison, sufficient to accommodate the public service of the said county, and for the ease and conveniency of the inhabitants. Since the instruction to construct a court house was included in the Act, the implication was that a court house had not yet been built. The first log court house was constructed on Lot #6 of the Lukens Survey which was located on the northeast corner of the public Square. It might have taken a couple weeks or even months to build the log court house and jail. During that time, the courts might have been conducted in the half-timber structure.
Prior to 9 March 1771, the court of Cumberland County administered justice in this western frontier region. But a court house would not have already been constructed for the new county. Section VI of the Act for Erecting a Part of the County of Cumberland Into a Separate County stated: And be it further enacted, That it shall and may be lawful to and for Arthur St. Clair, Bernard Daugherty, Esquires; Thomas Coulter, William Proctor and George Woods, gentlemen, or any three of them, to purchase and take assurance to them and their heirs of a piece of land, situate in some convenient place in the said town, in trust, and for the use of the inhabitants of the said county, and thereon erect and build a court-house and prison, sufficient to accommodate the public service of the said county, and for the ease and conveniency of the inhabitants. Since the instruction to construct a court house was included in the Act, the implication was that a court house had not yet been built. The first log court house was constructed on Lot #6 of the Lukens Survey which was located on the northeast corner of the public Square. It might have taken a couple weeks or even months to build the log court house and jail. During that time, the courts might have been conducted in the half-timber structure.
1788-1811
 It is believed that the half-timber structure might have been used by Henry Wertz as part of his employment of the old Commandant's / King's House as a tavern named the Rising Sun Tavern. The half-timber building might have been used for the storage of casks and bottle of liquors. Also since beer could be brewed practically anywhere, part of the building might have housed a brewery. Also, it is not inconceivable to assume that Henry Wertz and his family might have resided on the second floor of the structure so that they might have a bit of privacy from the tavern.
It is believed that the half-timber structure might have been used by Henry Wertz as part of his employment of the old Commandant's / King's House as a tavern named the Rising Sun Tavern. The half-timber building might have been used for the storage of casks and bottle of liquors. Also since beer could be brewed practically anywhere, part of the building might have housed a brewery. Also, it is not inconceivable to assume that Henry Wertz and his family might have resided on the second floor of the structure so that they might have a bit of privacy from the tavern.
1795
 The list of property owners in 1795 showed that Lot #3 and Lot #4 were owned jointly by Henry Wertz and Felix Millen.
The list of property owners in 1795 showed that Lot #3 and Lot #4 were owned jointly by Henry Wertz and Felix Millen.
Pre-1830s
 Ownership of the property passed to the Mann family. It was the Mann family who might have added the log structure to the east end of the half-timber structure.
Ownership of the property passed to the Mann family. It was the Mann family who might have added the log structure to the east end of the half-timber structure.
 An addition was built abuting the south wall of the half-timber structure at some time prior to the 1830s. A window in the south wall of the addition is constructed as nine panes over six panes. That is a rather unusual configuration and was popular in the early 1800s, but lost favor by the 1820s.
An addition was built abuting the south wall of the half-timber structure at some time prior to the 1830s. A window in the south wall of the addition is constructed as nine panes over six panes. That is a rather unusual configuration and was popular in the early 1800s, but lost favor by the 1820s.
1832 to 1885
 A wood frame structure was built onto the east end of the log structure. In records of property owners in Bedford Borough in 1853 and 1861, this property was listed as owned by the David Farquehar Mann family. By 1874 the owner of this property was Finley Mann. In 1877, the addition that had been built abuting the south wall of the original half-timber structure was owned by W. F. Mann.
A wood frame structure was built onto the east end of the log structure. In records of property owners in Bedford Borough in 1853 and 1861, this property was listed as owned by the David Farquehar Mann family. By 1874 the owner of this property was Finley Mann. In 1877, the addition that had been built abuting the south wall of the original half-timber structure was owned by W. F. Mann.
 In 1885, the half-timber structure was occupied by a grocery. The Sanborn Fire Insurance Map of 1885, shown below, recorded the buildings in the Rising Sun Tavern complex including this one.
In 1885, the half-timber structure was occupied by a grocery. The Sanborn Fire Insurance Map of 1885, shown below, recorded the buildings in the Rising Sun Tavern complex including this one.
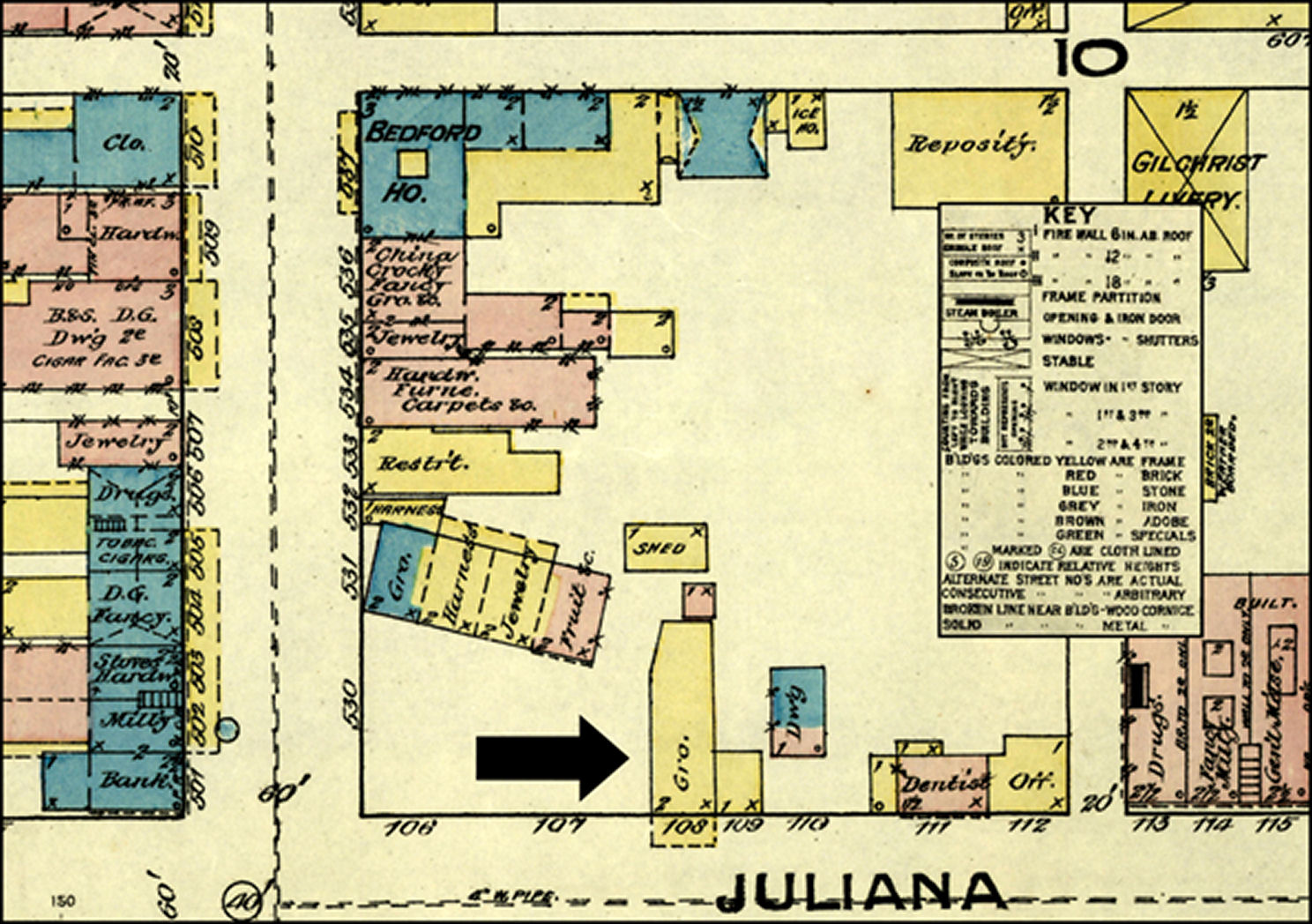
1891
 The half-timber structure fronting on Juliana Street was occupied by the Post Office when the Sanborn Fire Insurance Company conducted its survey and produced another map in 1891. At that time a barbershop appeared to occupy the log structure. The addition built against the south wall of the half-timber structure held a harness shop.
The half-timber structure fronting on Juliana Street was occupied by the Post Office when the Sanborn Fire Insurance Company conducted its survey and produced another map in 1891. At that time a barbershop appeared to occupy the log structure. The addition built against the south wall of the half-timber structure held a harness shop.

1896
 The year 1896 saw the publication of another set of Sanborn Fire Insurance maps. By 1896 the Post Office was no longer in the half-timber structure. It was replaced by an insurance office. Although not shown on the Sanborn map, a dentist was located in the middle, log structure. Also not shown on the Sanborn map, William C. Kean's printing shop occupied the east end of the long building in the wood frame structure.
The year 1896 saw the publication of another set of Sanborn Fire Insurance maps. By 1896 the Post Office was no longer in the half-timber structure. It was replaced by an insurance office. Although not shown on the Sanborn map, a dentist was located in the middle, log structure. Also not shown on the Sanborn map, William C. Kean's printing shop occupied the east end of the long building in the wood frame structure.
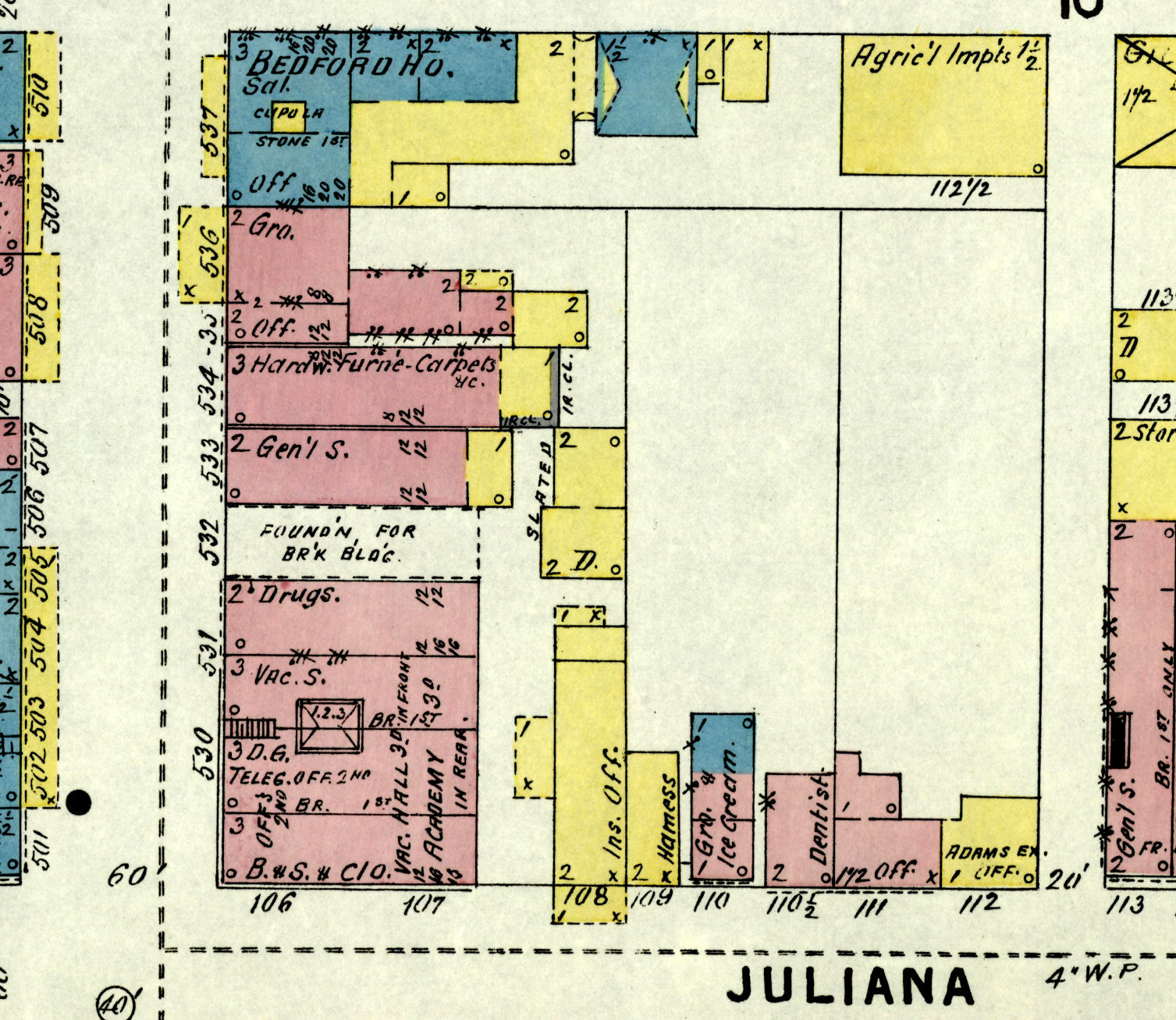
1901
 By 1901 the insurance office apparently moved into the central log structure, replacing the dentist shop. The half-timber structure was now occupied by a tailor's shop. A plumber occupied the wood frame structure on the east end. The addition to the south side of the half-timber structure was still occupied by a harness shop.
By 1901 the insurance office apparently moved into the central log structure, replacing the dentist shop. The half-timber structure was now occupied by a tailor's shop. A plumber occupied the wood frame structure on the east end. The addition to the south side of the half-timber structure was still occupied by a harness shop.
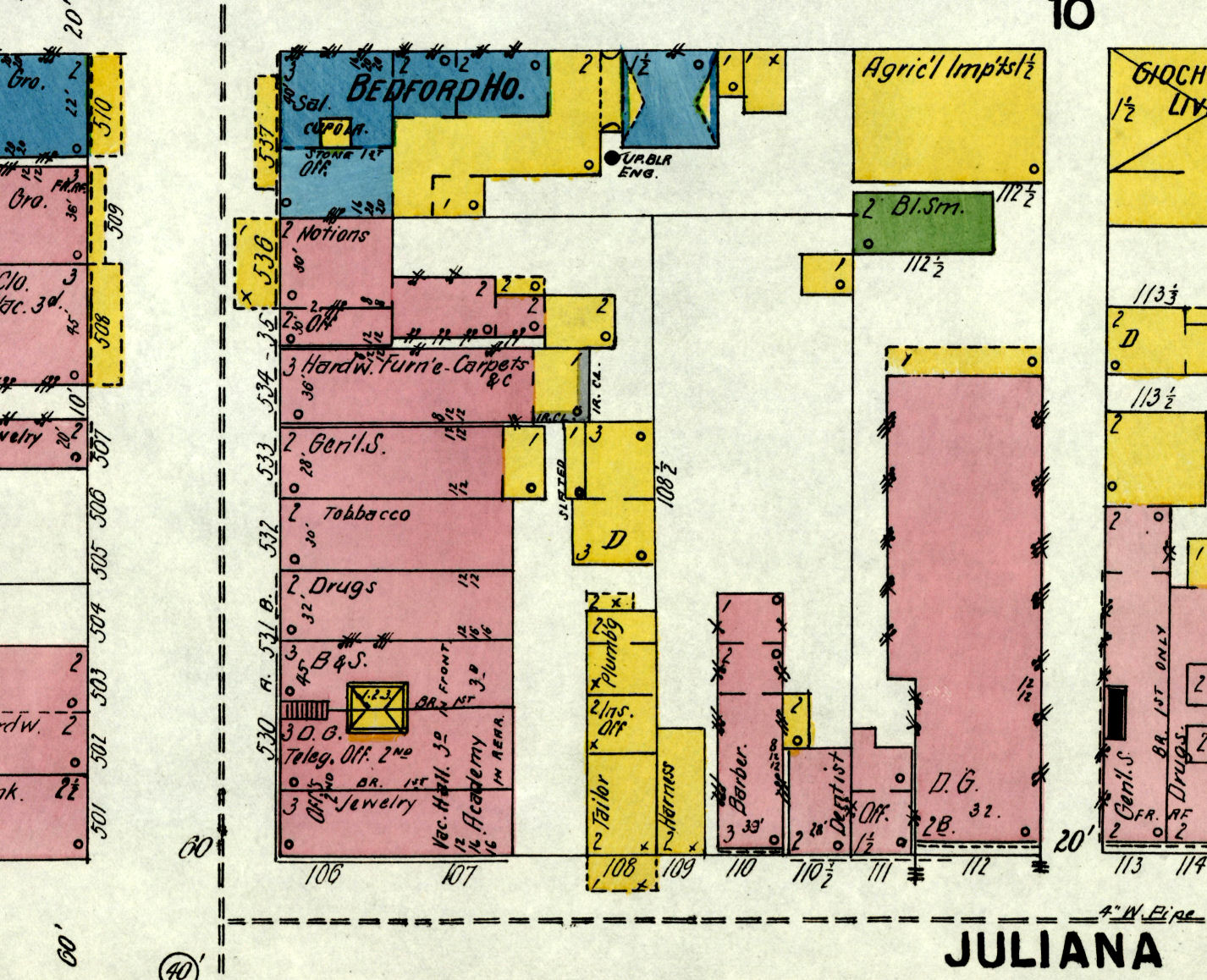
1906
 The tailor left and was replaced by a jeweler in the half-timber structure by 1906. That shop would be the first of a number of jewelery shops. The harness shop had also left the addition and was replaced by a tailor. Whether the tailor who had occupied the half-timber structure moved into the addition space is not known. The plumber was no longer noted in the east end of the building. Instead a portion of that space was identified simply as "Off" suggesting an office of some sort.
The tailor left and was replaced by a jeweler in the half-timber structure by 1906. That shop would be the first of a number of jewelery shops. The harness shop had also left the addition and was replaced by a tailor. Whether the tailor who had occupied the half-timber structure moved into the addition space is not known. The plumber was no longer noted in the east end of the building. Instead a portion of that space was identified simply as "Off" suggesting an office of some sort.
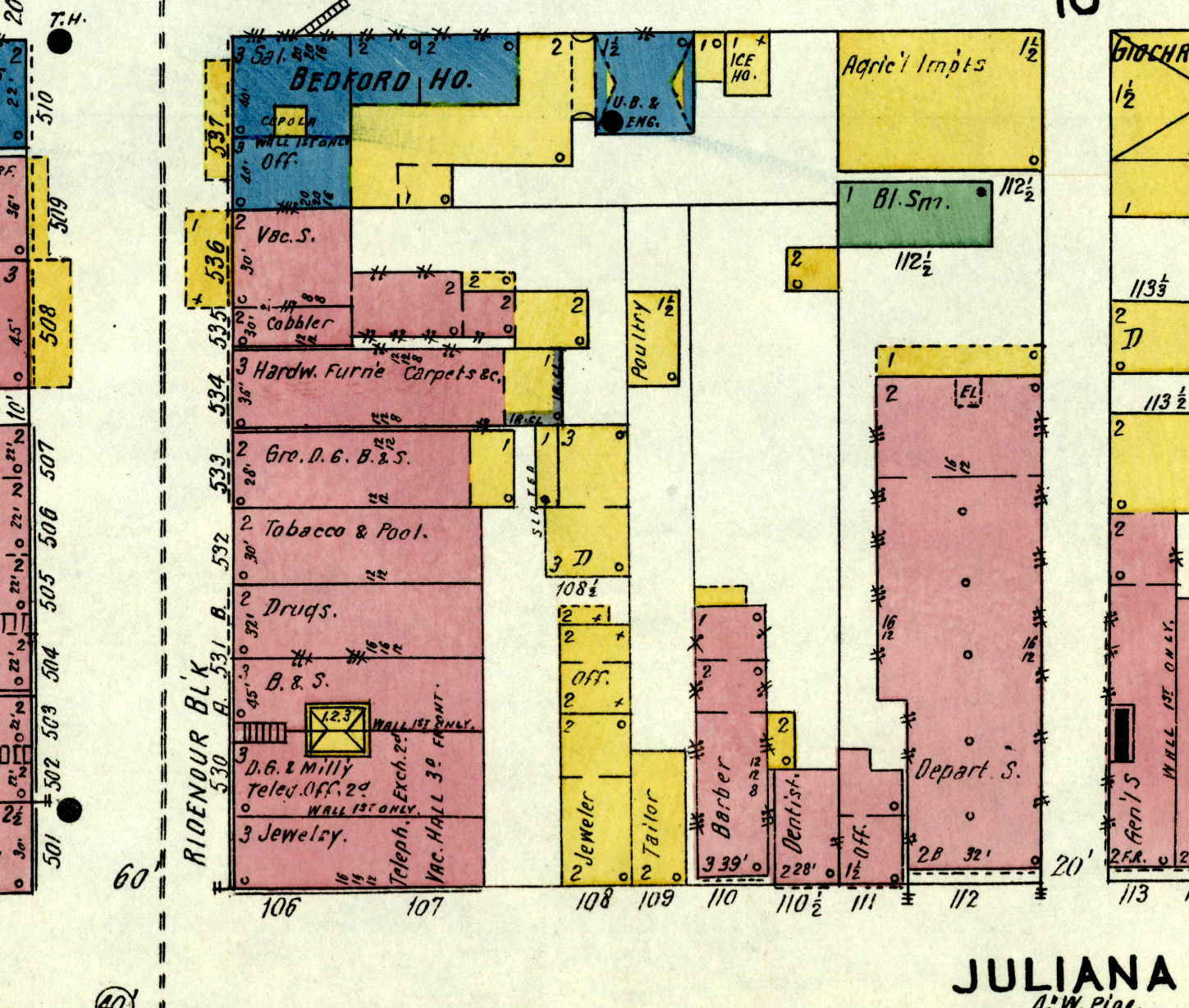
1912 to 1924
 The half-timber structure continued to be occupied by a jewelry shop into 1912. The addition to the south continued to be occupied by a tailor. A barber had opened up his shop in the wood frame structure at the east end of the building. The 1924 Sanborn Fire Insurance Map did not show any individual shops in the building.
The half-timber structure continued to be occupied by a jewelry shop into 1912. The addition to the south continued to be occupied by a tailor. A barber had opened up his shop in the wood frame structure at the east end of the building. The 1924 Sanborn Fire Insurance Map did not show any individual shops in the building.
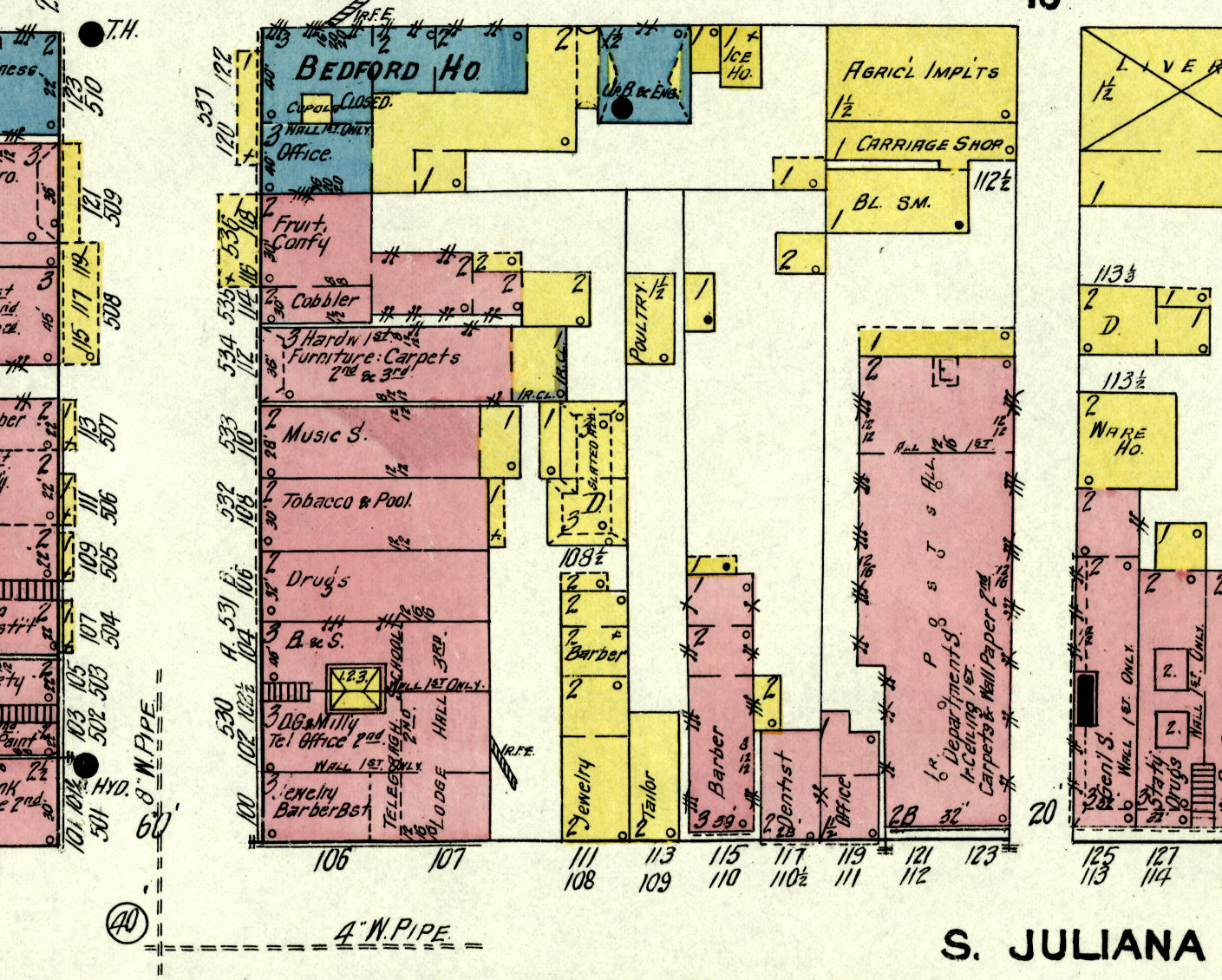
1920s to 1980
 Through the six decades between the 1920s and 1980, three jewelry stores occupied the original half-timber structure. Through those decades, the bricks in between the upright beams were removed and new wall treatments, such as plaster board, plywood and masonite paneling were installed to make the interior seem 'modern'. Cleaver's Jewelry was the first of the recent shops. It was followed by Bulger's Jewelry, and that was following by Pennell's Jewelry.
Through the six decades between the 1920s and 1980, three jewelry stores occupied the original half-timber structure. Through those decades, the bricks in between the upright beams were removed and new wall treatments, such as plaster board, plywood and masonite paneling were installed to make the interior seem 'modern'. Cleaver's Jewelry was the first of the recent shops. It was followed by Bulger's Jewelry, and that was following by Pennell's Jewelry.
1981
 In 1981 Robert E. Mitchell opened his Mitchell Jewelers shop at 111 S. Juliana Street. Mitchell's Jewelers occupied the original half-timber structure for almost four decades before closing its doors in 2018.
In 1981 Robert E. Mitchell opened his Mitchell Jewelers shop at 111 S. Juliana Street. Mitchell's Jewelers occupied the original half-timber structure for almost four decades before closing its doors in 2018.
 Clapper's Flowers occupied the addition abuting the south side of the original half-timber structure. The flower shop was followed by Lee's Barber Shop. When the barber shop closed in 2014, the space became the home of Lovey's Creamery. Lovey's Creamery was a franchise store owned by Lovey's Food LLC that advertised that home-made hand dipped ice cream, gelato, sorbet, ice cream cakes, french macarons were its available products.
Clapper's Flowers occupied the addition abuting the south side of the original half-timber structure. The flower shop was followed by Lee's Barber Shop. When the barber shop closed in 2014, the space became the home of Lovey's Creamery. Lovey's Creamery was a franchise store owned by Lovey's Food LLC that advertised that home-made hand dipped ice cream, gelato, sorbet, ice cream cakes, french macarons were its available products.
2017 to Present
 In 2017, Tyna Walker-Lay opened her Peppercorn Market, a gourmet specialty foods shop, in the addition abuting the south side of the original half-timber structure. She and her husband Patrick Lay had purchased the entire property and Tyna wanted to increase the size of her shop by creating an opening between the north wall of her shop and the south wall of the original half-timber structure. Of course, at the time the true history of the building was neither known nor evident. It was only after the Lays began a renovation project that they discovered the unique type of construction that is called half-timber.
In 2017, Tyna Walker-Lay opened her Peppercorn Market, a gourmet specialty foods shop, in the addition abuting the south side of the original half-timber structure. She and her husband Patrick Lay had purchased the entire property and Tyna wanted to increase the size of her shop by creating an opening between the north wall of her shop and the south wall of the original half-timber structure. Of course, at the time the true history of the building was neither known nor evident. It was only after the Lays began a renovation project that they discovered the unique type of construction that is called half-timber.


